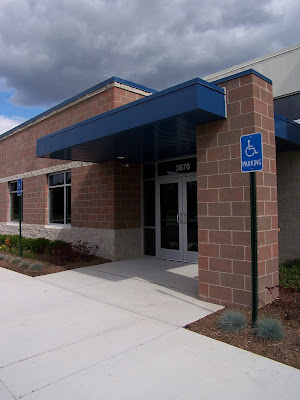I have had the pleasure of talking a lot about tile these days. If you have visited a tile showroom lately, than you know that there are more options out there than ever. From the glamorous mock-ups at Ann Sacks to the shelves at Lowe's, there are great looking tiles in every budget, style, shape and color.
For many people there are rules to follow (busy granite = solid color tile) but most often I find people willing me to "bend" the rules and mix it up for them. The only downside to having many fabulous options is trying to fit them all into a single scheme / room / house...this is the part that requires creativity and self control.
Tile is also viewed as a commitment, so the greatest challenge is finding the perfect timeless tile, that shows your personality today. So if we can't be sure that we will still love (
insert your favorite color) what else can you do to show off your tile? The answer is pattern. Below are some examples of creative tile layouts iIhave used recently. Enjoy!
The original tile pattern I had for this bathroom, did not line up with the millwork. I wanted the tile backspash at the counter to continue all the way around the room, uninterrupted. This meant finding the exact layout to avoid the window trim, outlets and light switches. Luckily between the size variations and the option to cut up the glass mosaics as needed, we were able to create this layout. Using the grout spacers we locked it down to the 1/8 inch and it was a success.
![]()
I like this example of using three materials; glass, stone and porcelain. Even though all the tiles are the same color, the textures and pattern really bring this design to life.
This shower has many elements and pattern galore, but still gives off a tranquil vibe. Large porcelain rectangles are used vertically and horizontally. Glass mosaics are used in the shower, while larger glass tiles of each color, from the Mosaic, are used outside the shower. Mixed up within the glass Mosaic are nautical metal accents. This was one of those spaces where the client had lots of ideas and was hopeful about using all of them...I think we did and it works.
This might be one of my most favorite showers ever. The tile itself is a simple, solid taupe ceramic. But what makes it amazing, is the dramatic rectangular shape. Stacked straight, but using two sizes, the simplicity is sleek. Using rocks on the ceiling and in the niche, gives a back to nature feel. The granite seat ties this stand alone shower back to the tub and vanity.
![]() |
| photo via bloy.net |
I wanted to show this as a good example of using a little - to get a lot. This basic white, ceramic subway tile is accented perfectly with just a splash of glass. The glass adds a lot to the look but not to the budget.

































